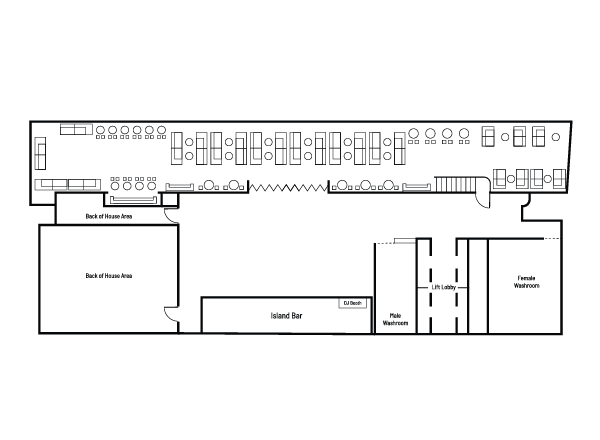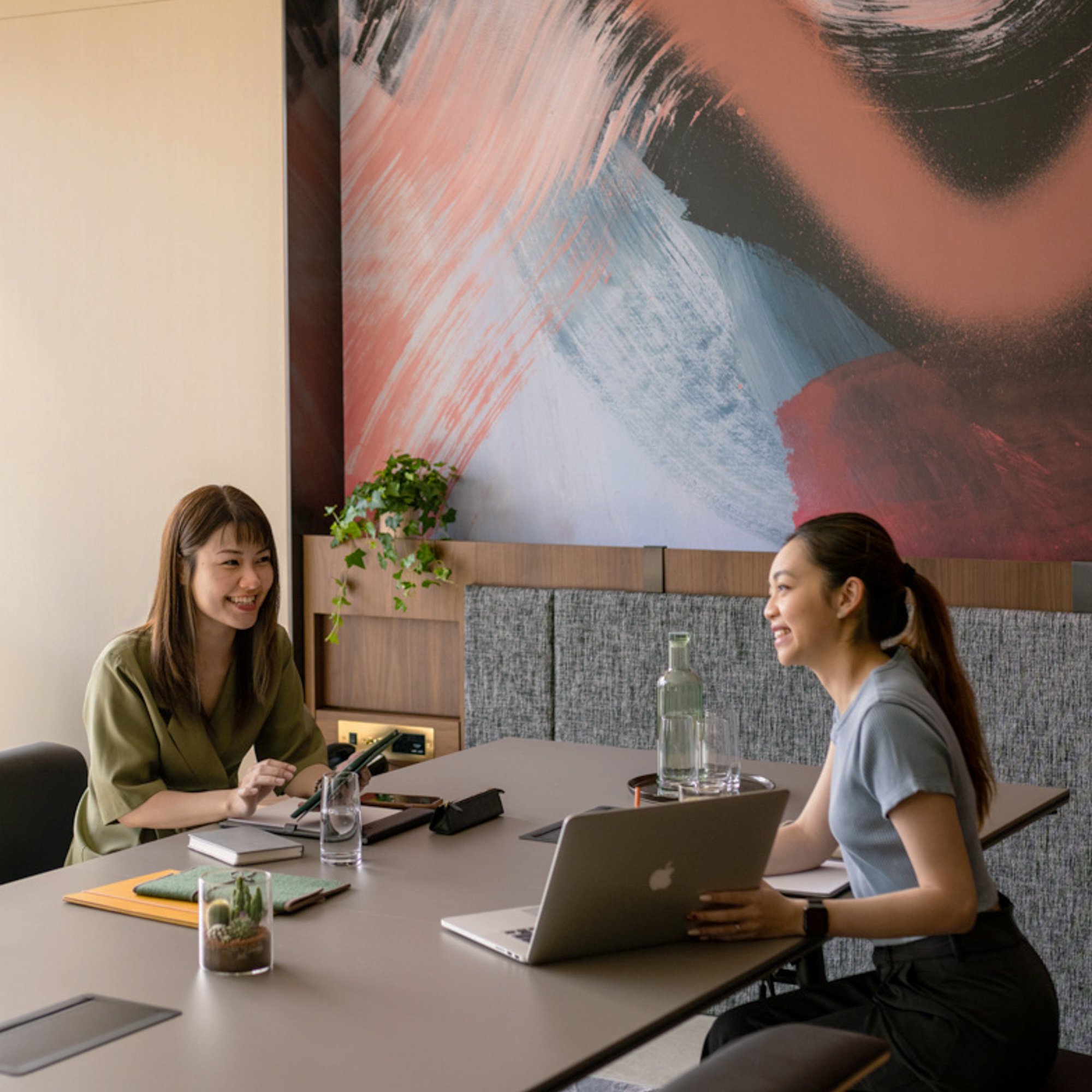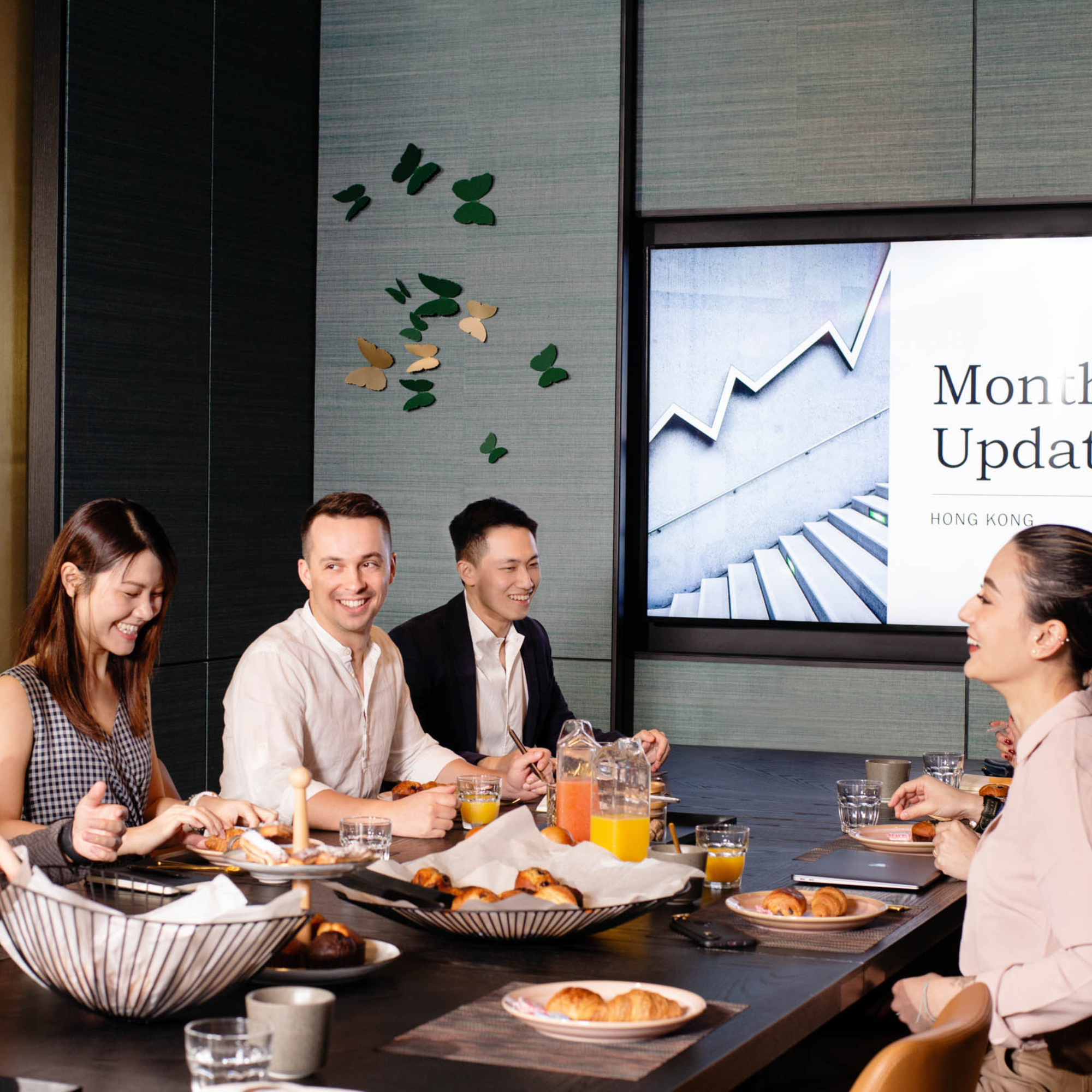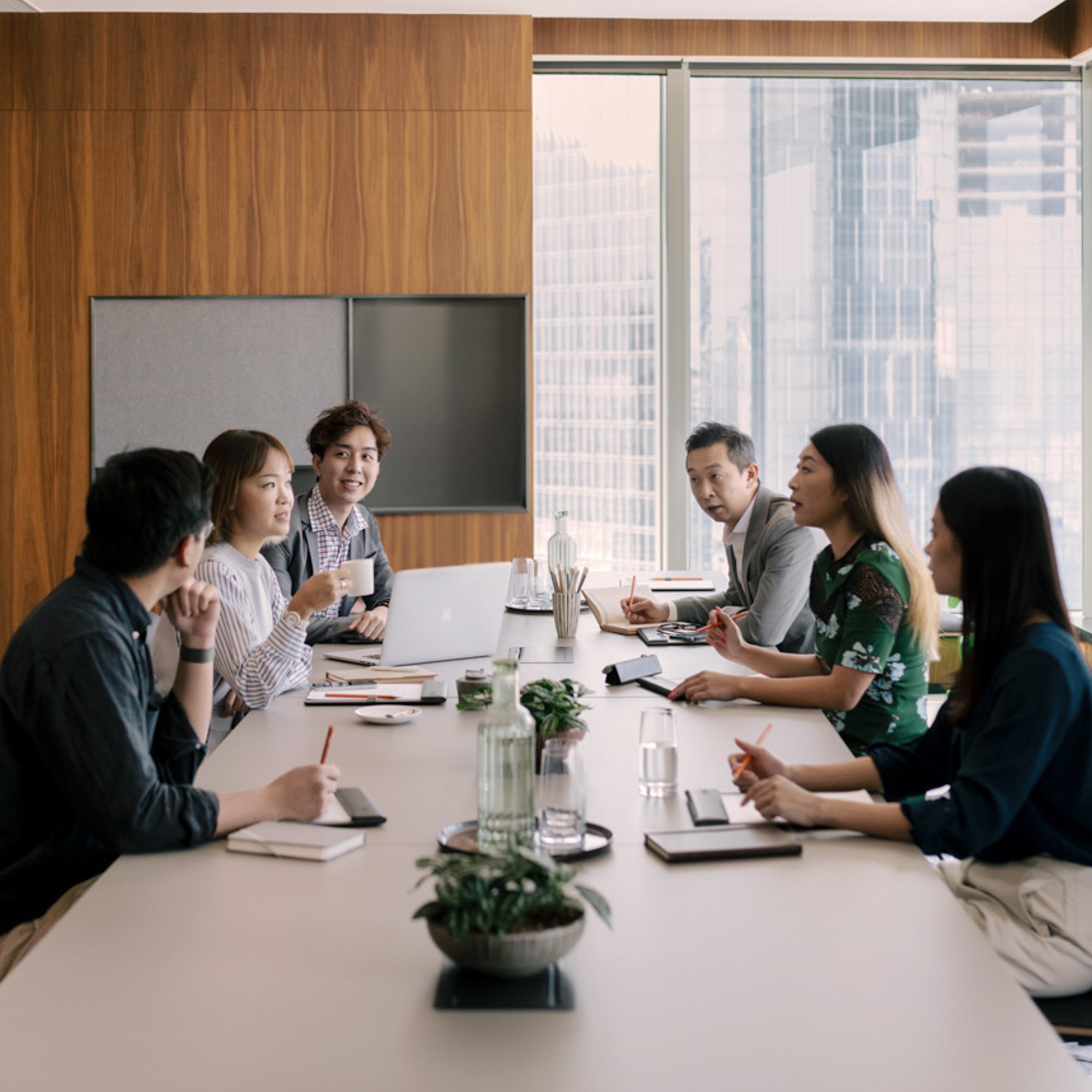SUGAR
With an open, outdoor area overlooking Victoria Harbour and a spacious indoor area, complete with projector and sound system, Sugar can be shaped and enjoyed to your liking, whether you're hosting a cosy private celebration or a refined business event.
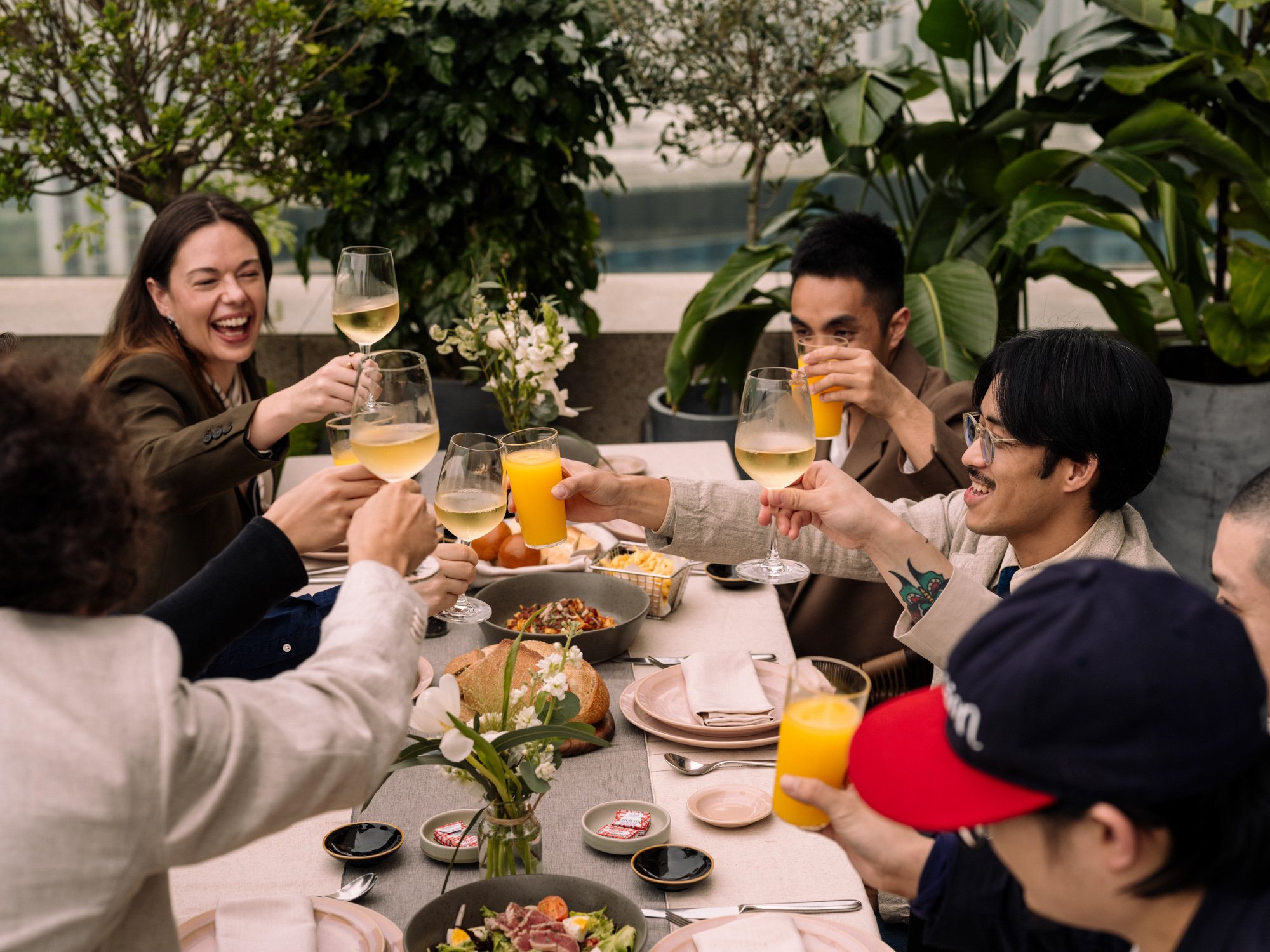
SUGAR
With an open, outdoor area overlooking Victoria Harbour and a spacious indoor area, complete with projector and sound system, Sugar can be shaped and enjoyed to your liking, whether you're hosting a cosy private celebration or a refined business event.
FRESH IDEAS ARE FOUND IN UNCOMMON INTERACTIONS

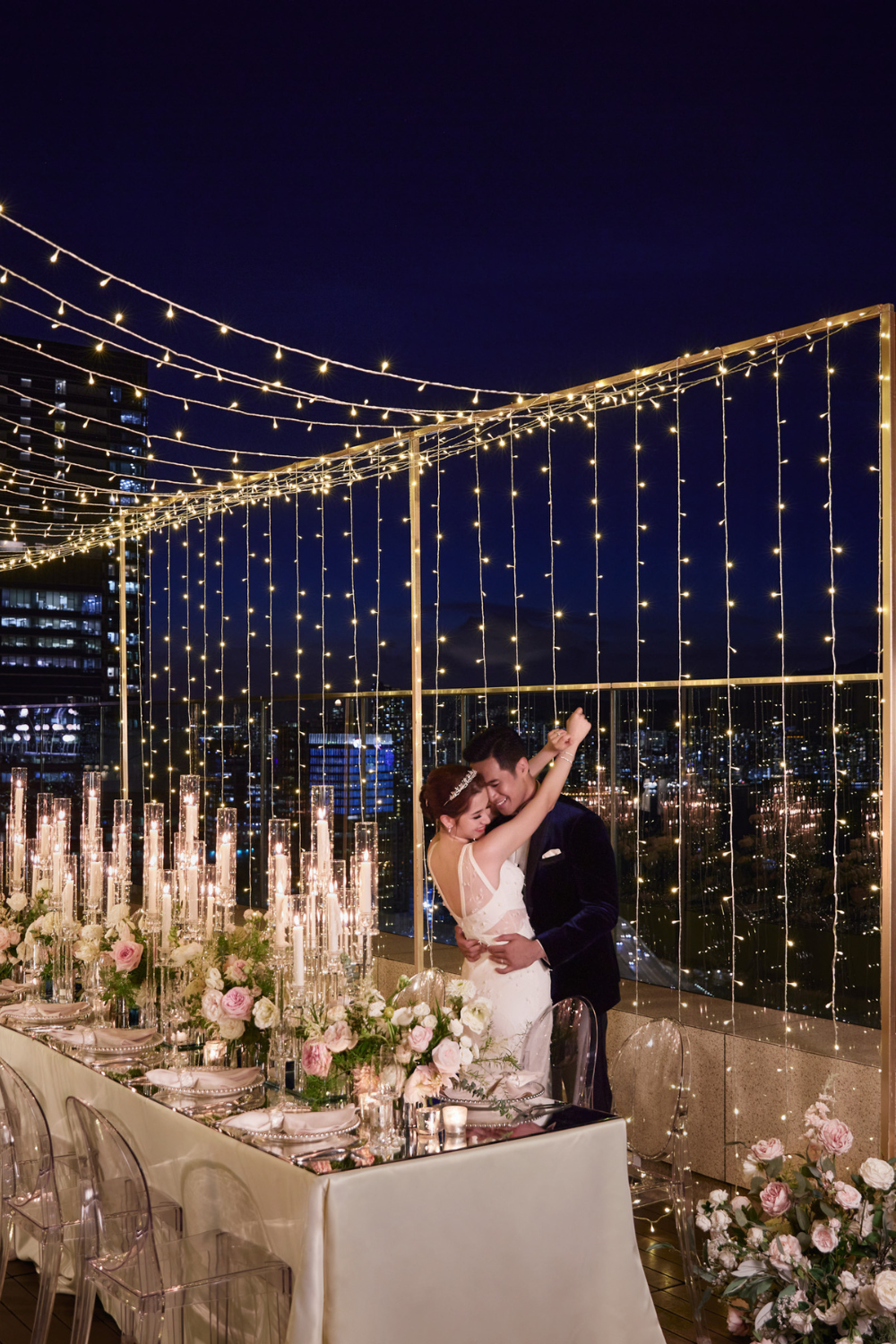
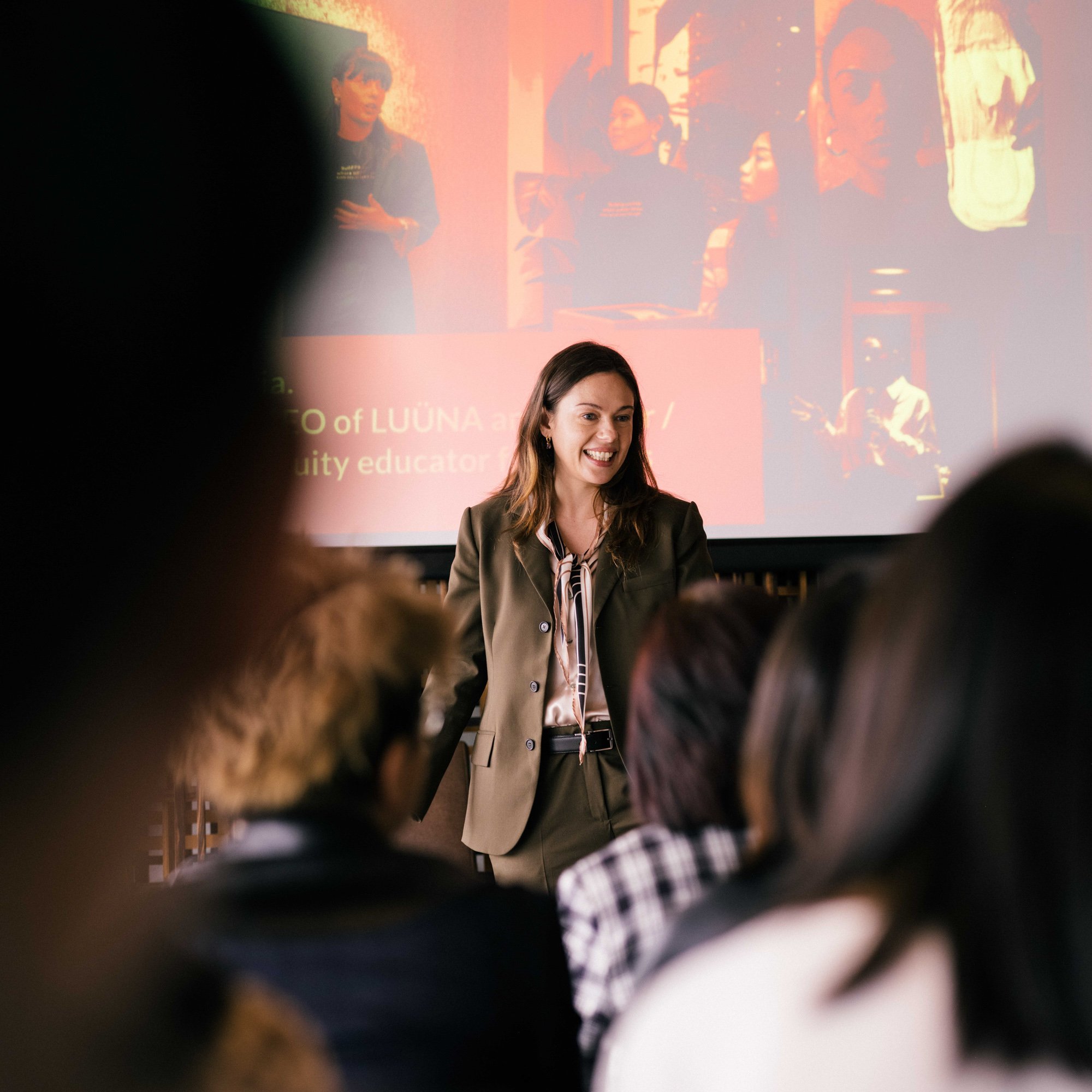
FRESH IDEAS ARE FOUND IN UNCOMMON INTERACTIONS



COMPARE VENUE
COMPARE VENUE
COMPARE VENUE
COMPARE VENUE
FAQ
OTHER VENUES
