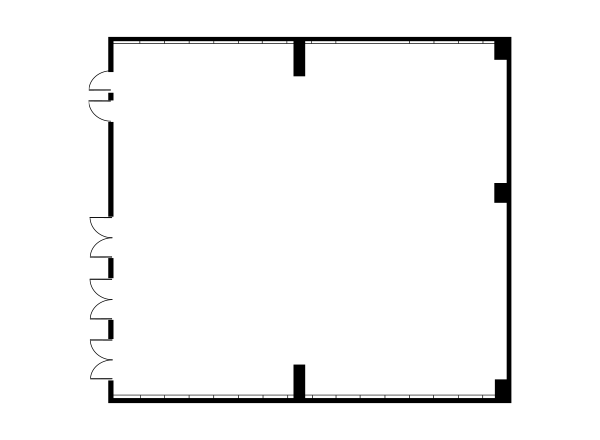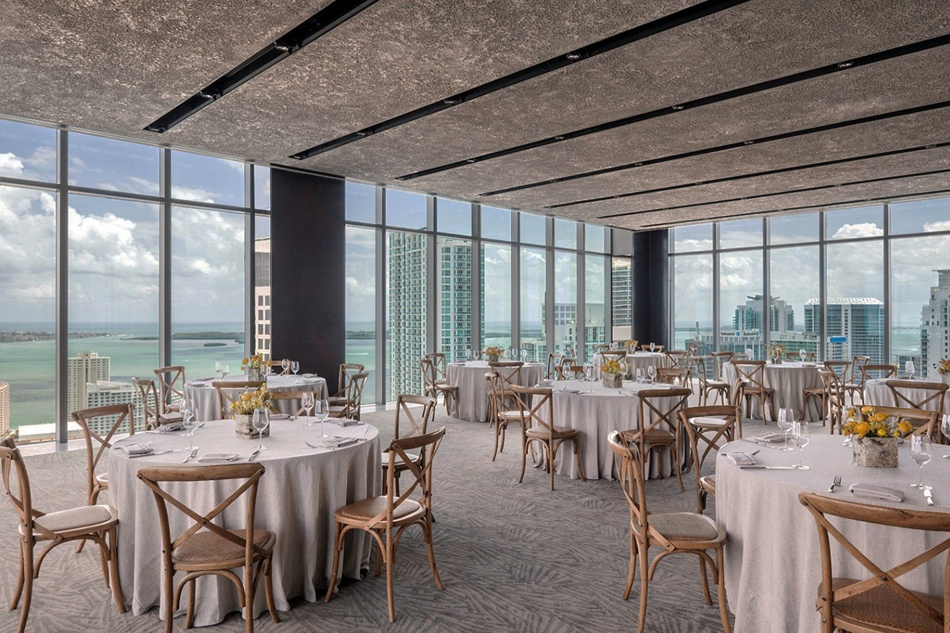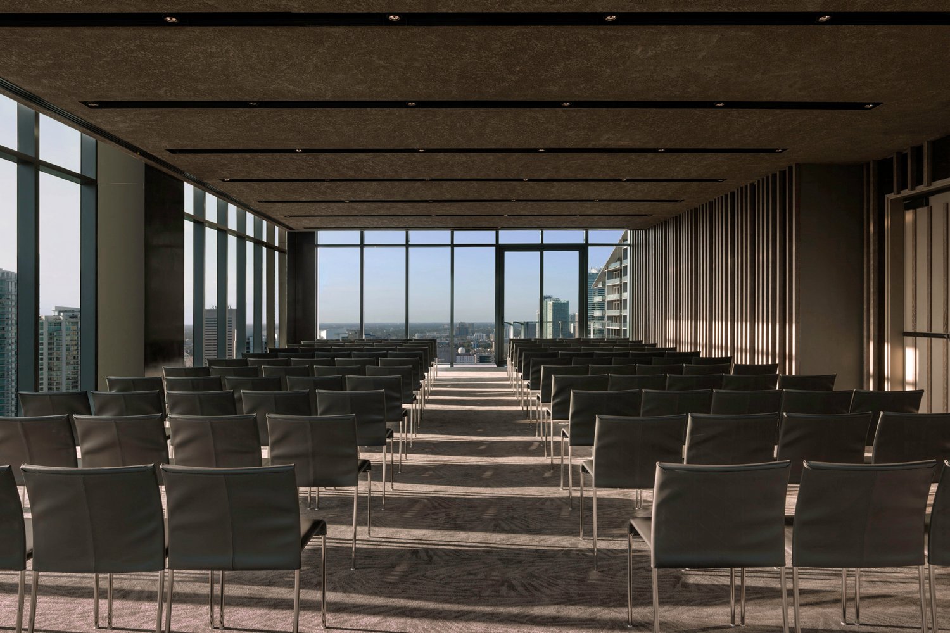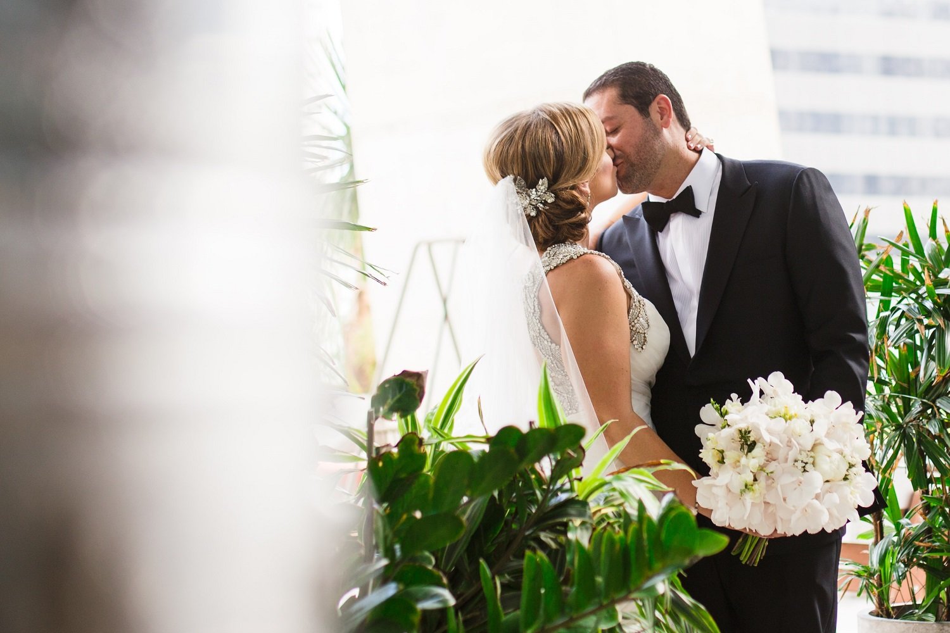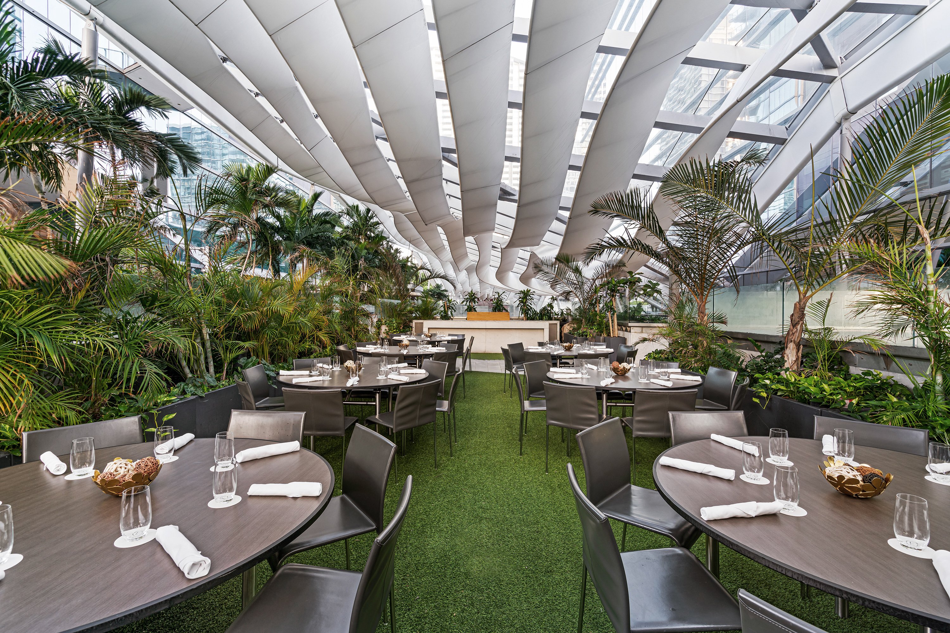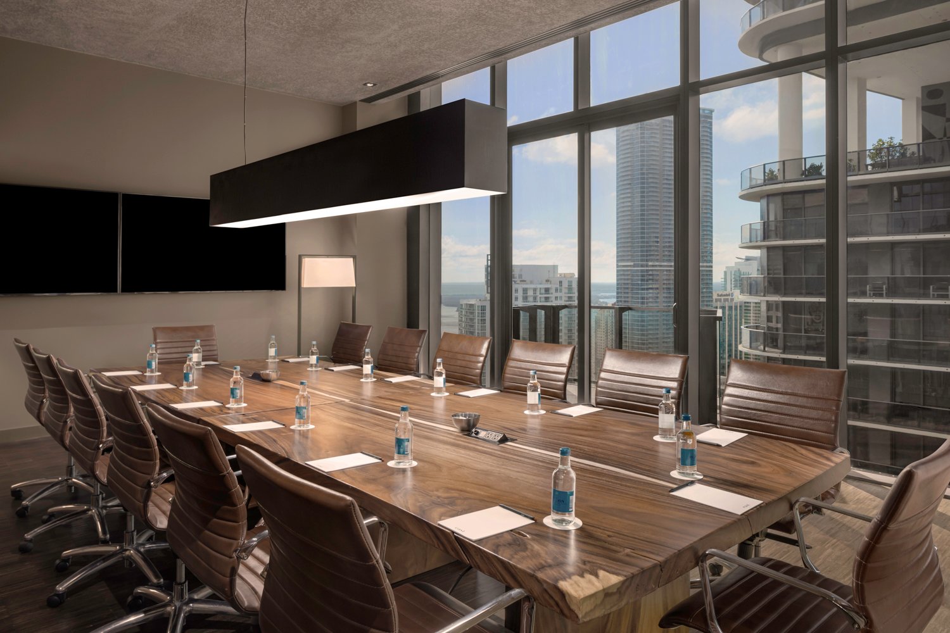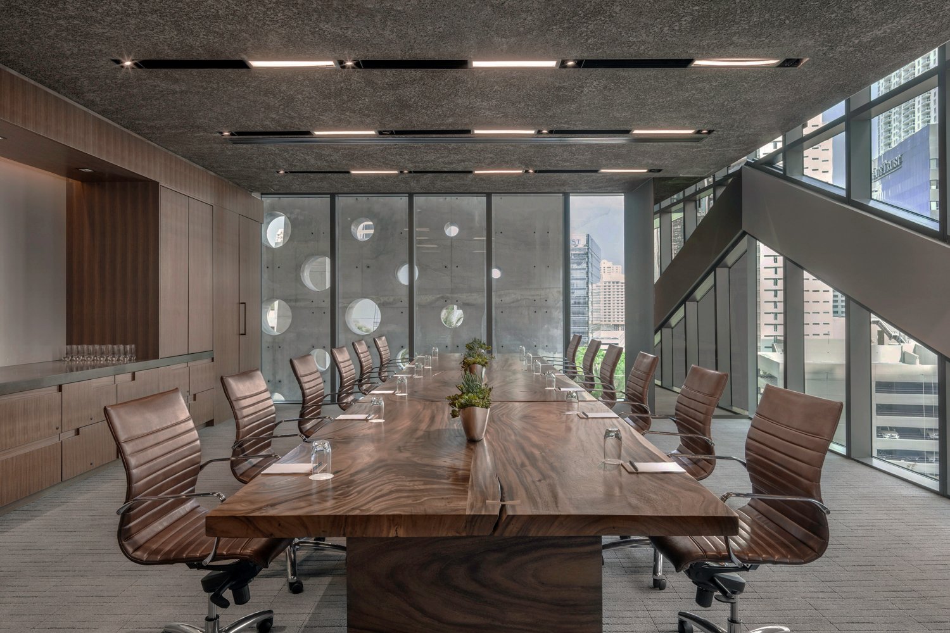THE CRUSH
Located up on the 39th floor, this versatile ballroom venue is customizable for conferences, weddings and other large celebrations. With floor-to-ceiling windows and sweeping views of Biscayne Bay and the Miami skyline, The Crush includes full multimedia tech support and a pre-function area with bar.
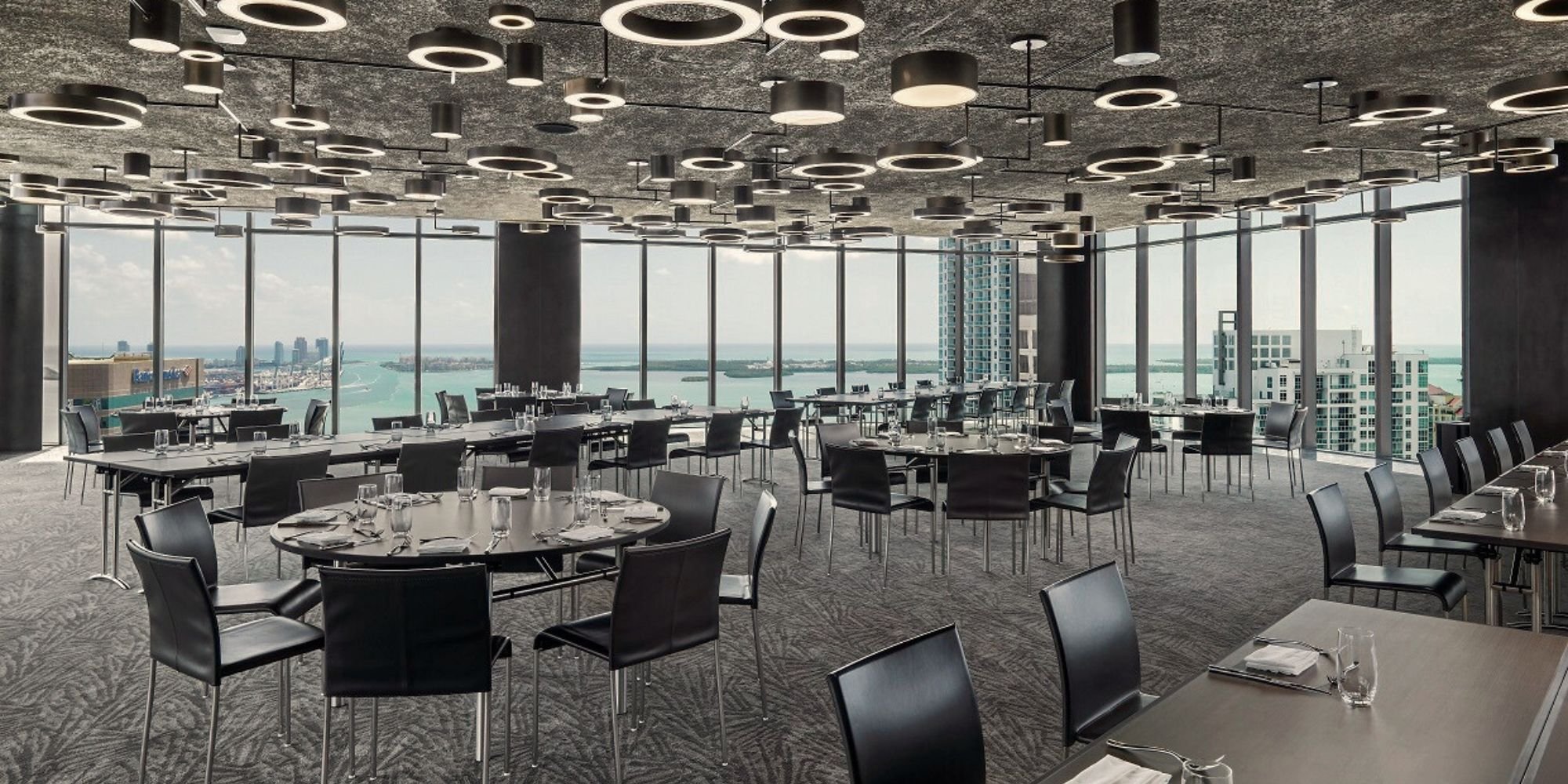
THE CRUSH
Located up on the 39th floor, this versatile ballroom venue is customizable for conferences, weddings and other large celebrations. With floor-to-ceiling windows and sweeping views of Biscayne Bay and the Miami skyline, The Crush includes full multimedia tech support and a pre-function area with bar.
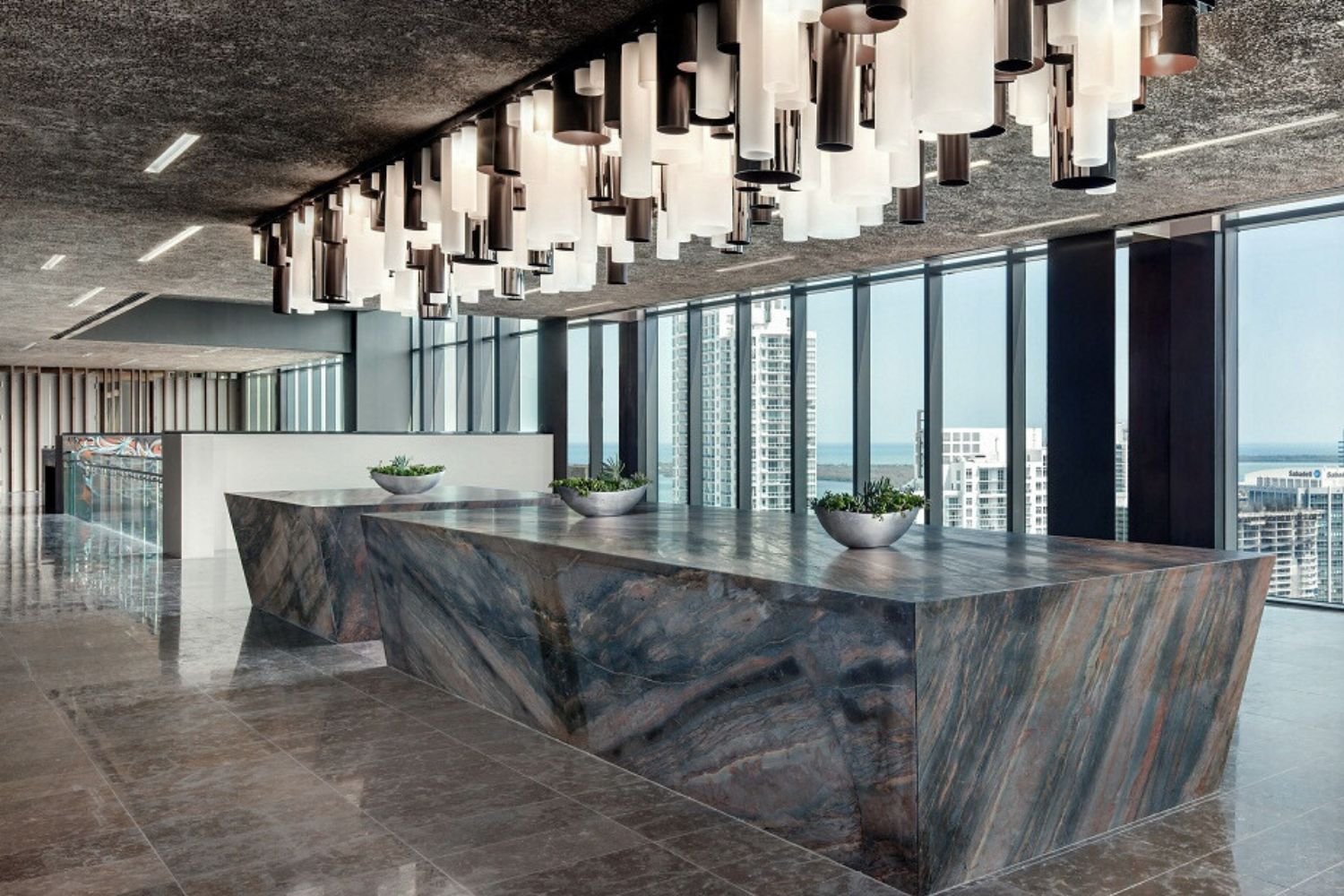
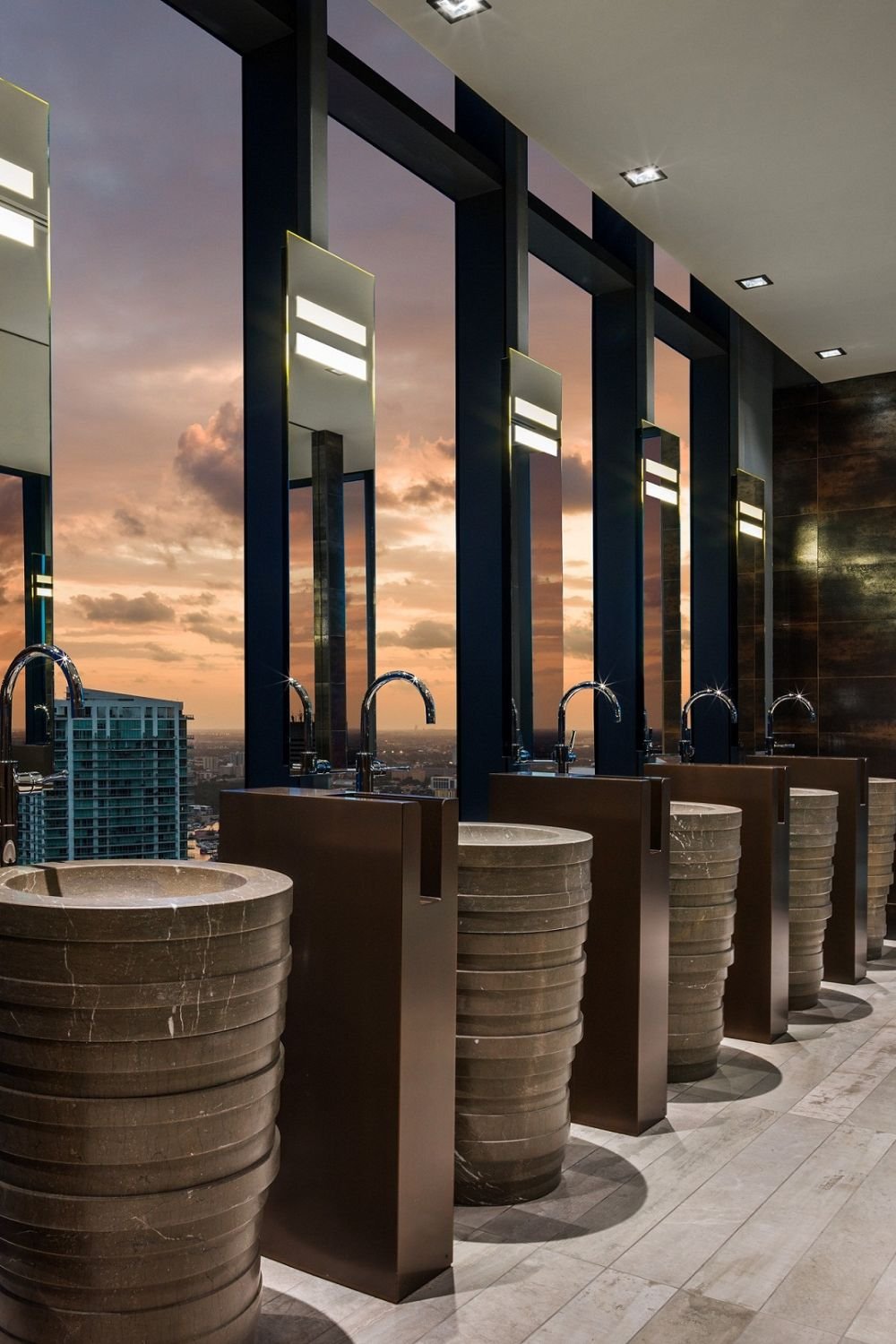
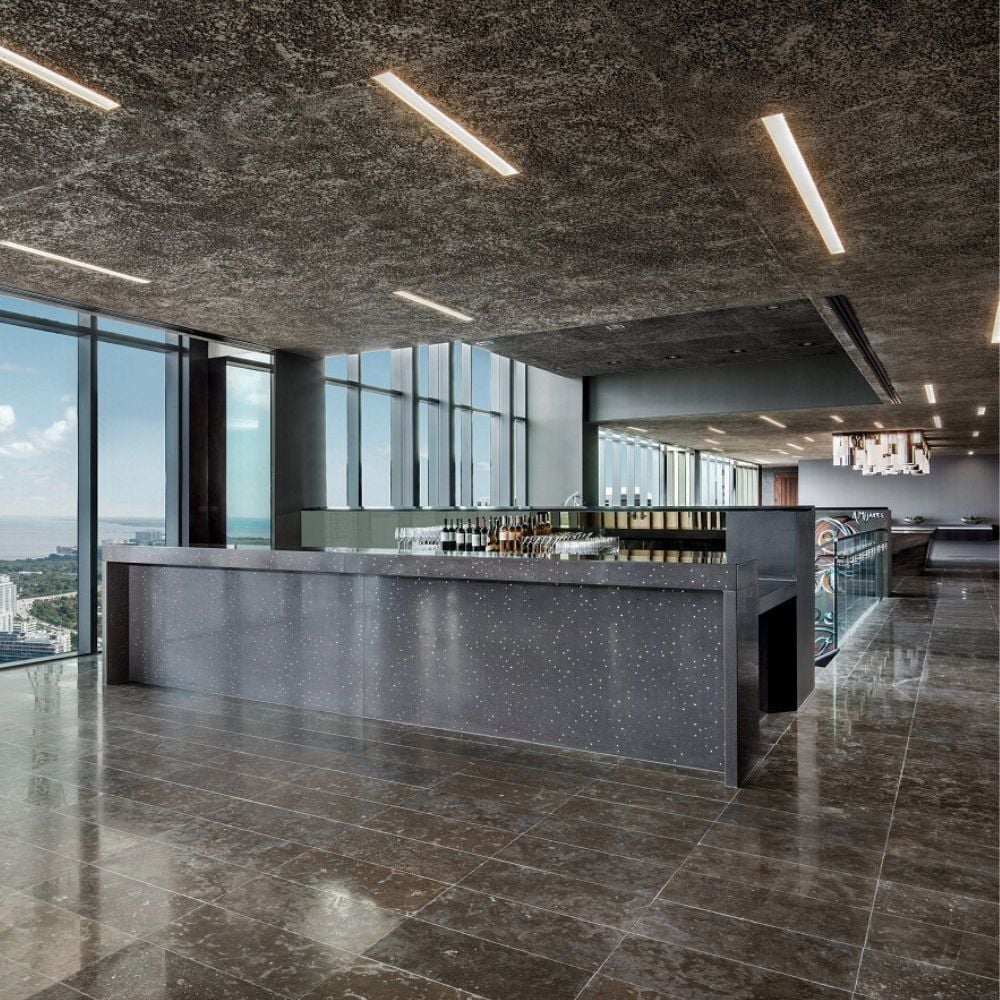



OTHER VENUES
