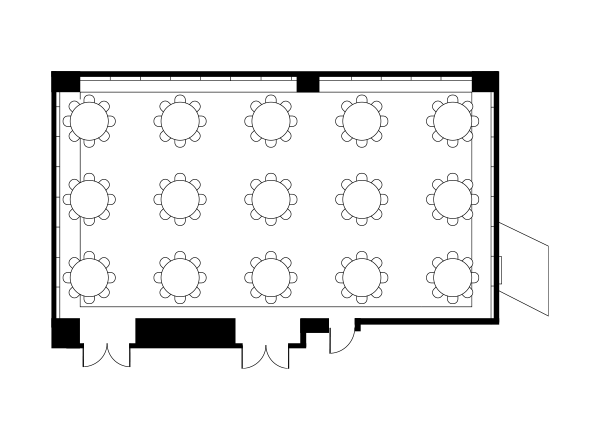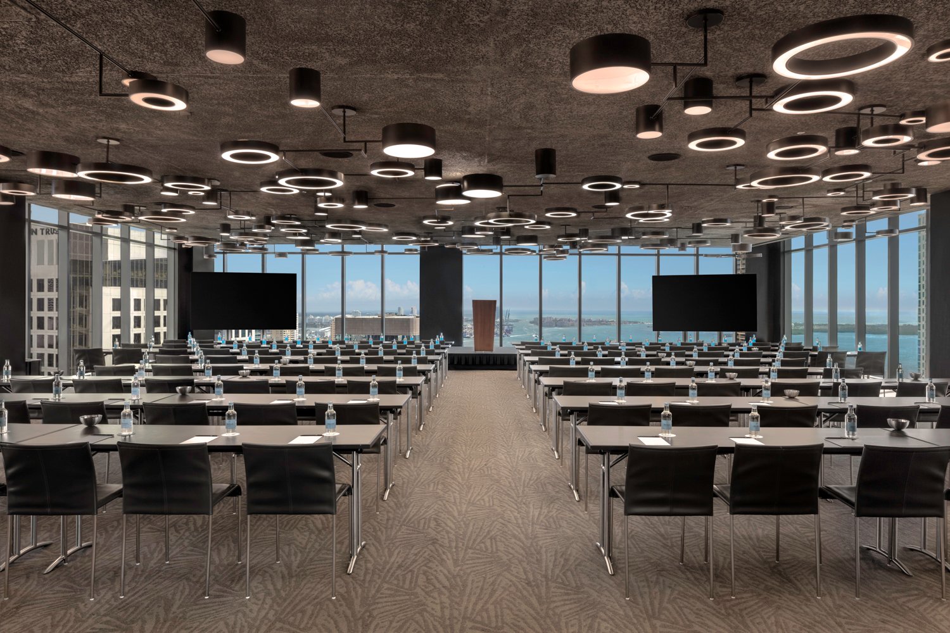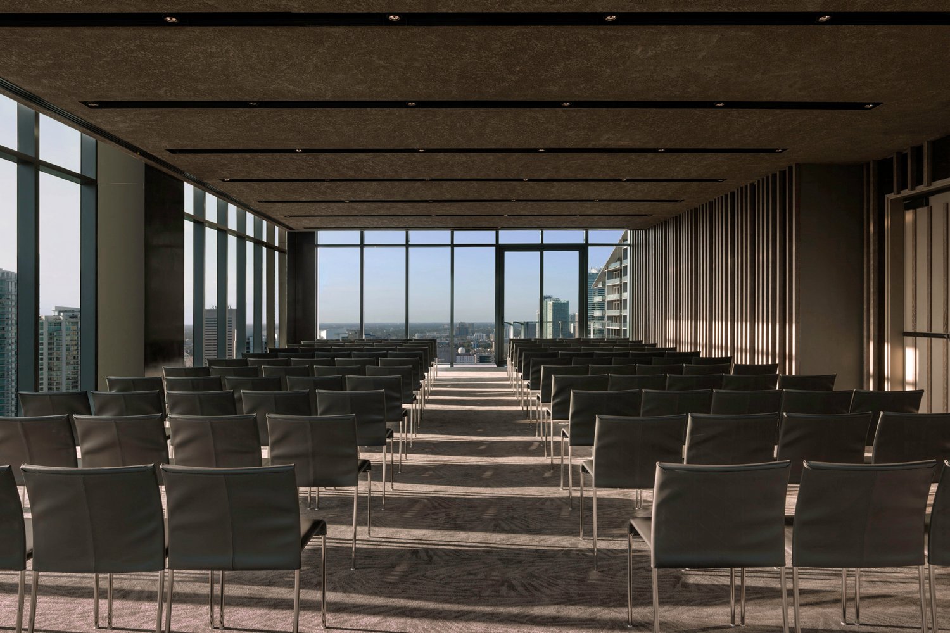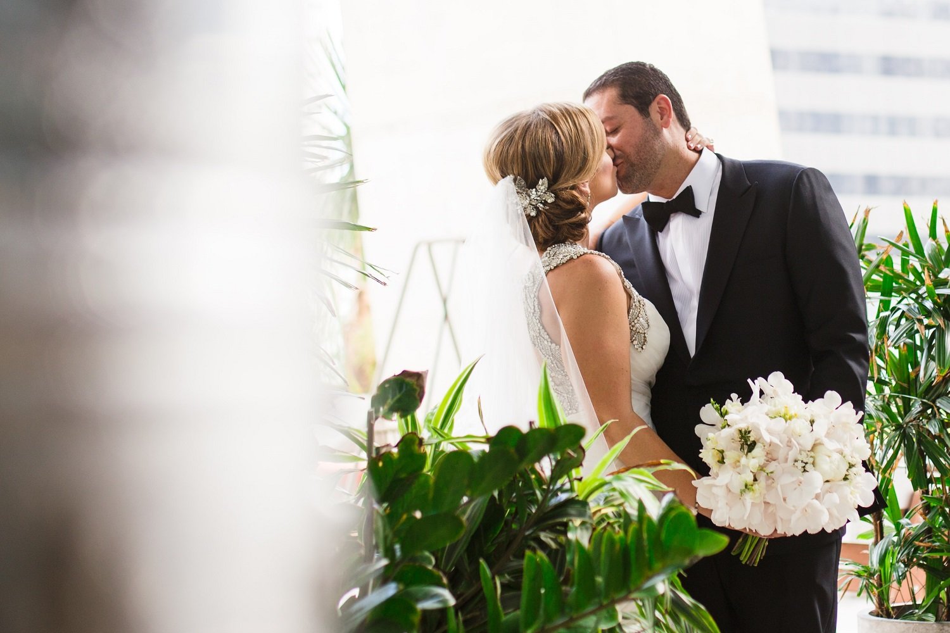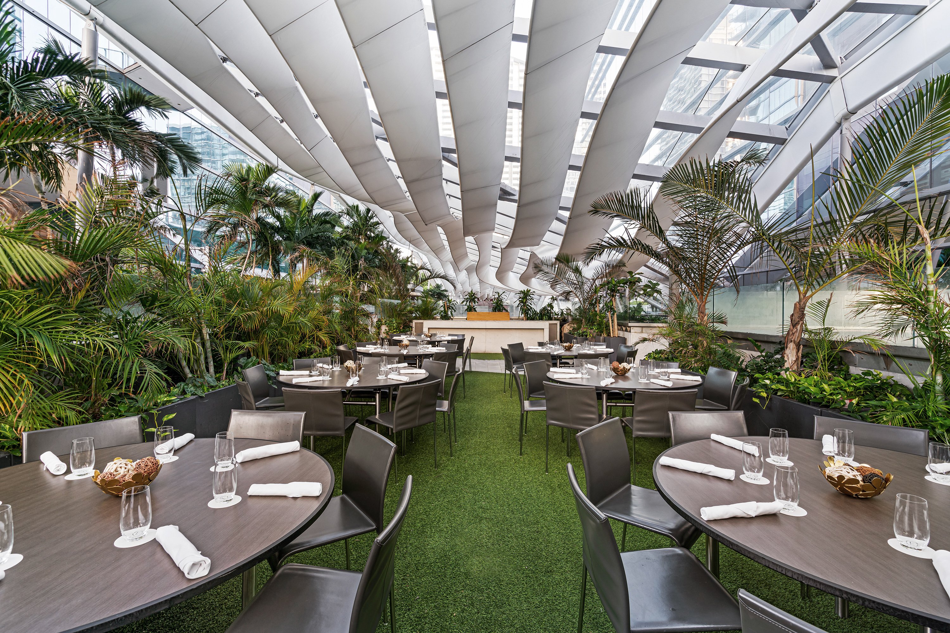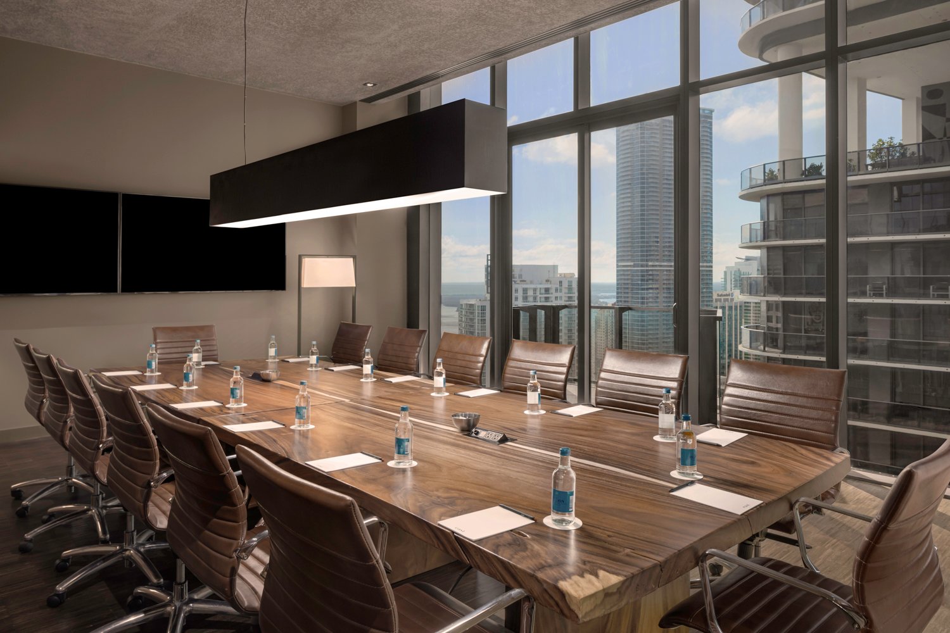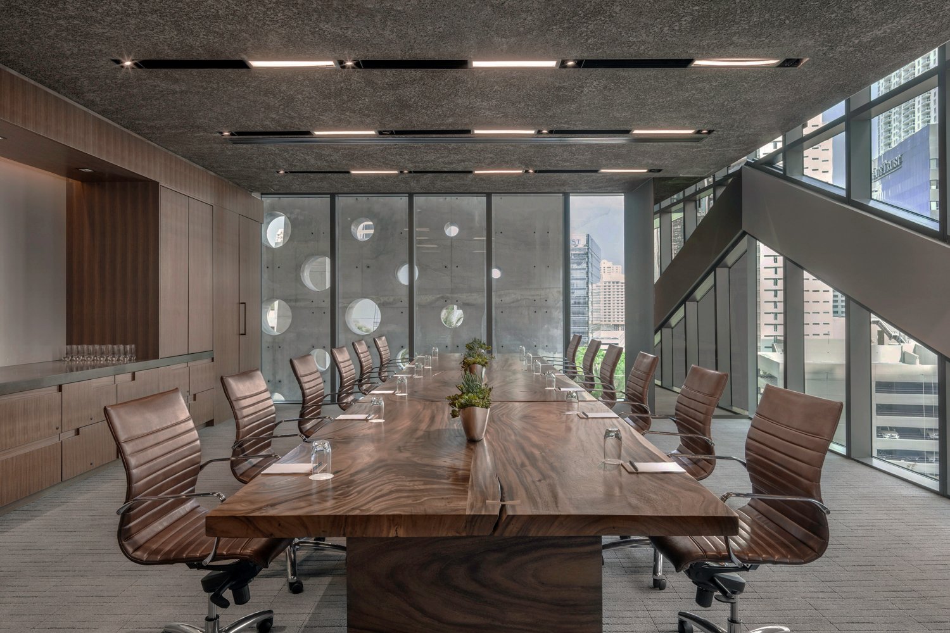RISE
Rise to any occasion from this 38th-floor event space featuring high ceilings and stunning views of Biscayne Bay. Work with our dedicated events team to customize both the space and menu to your vision.
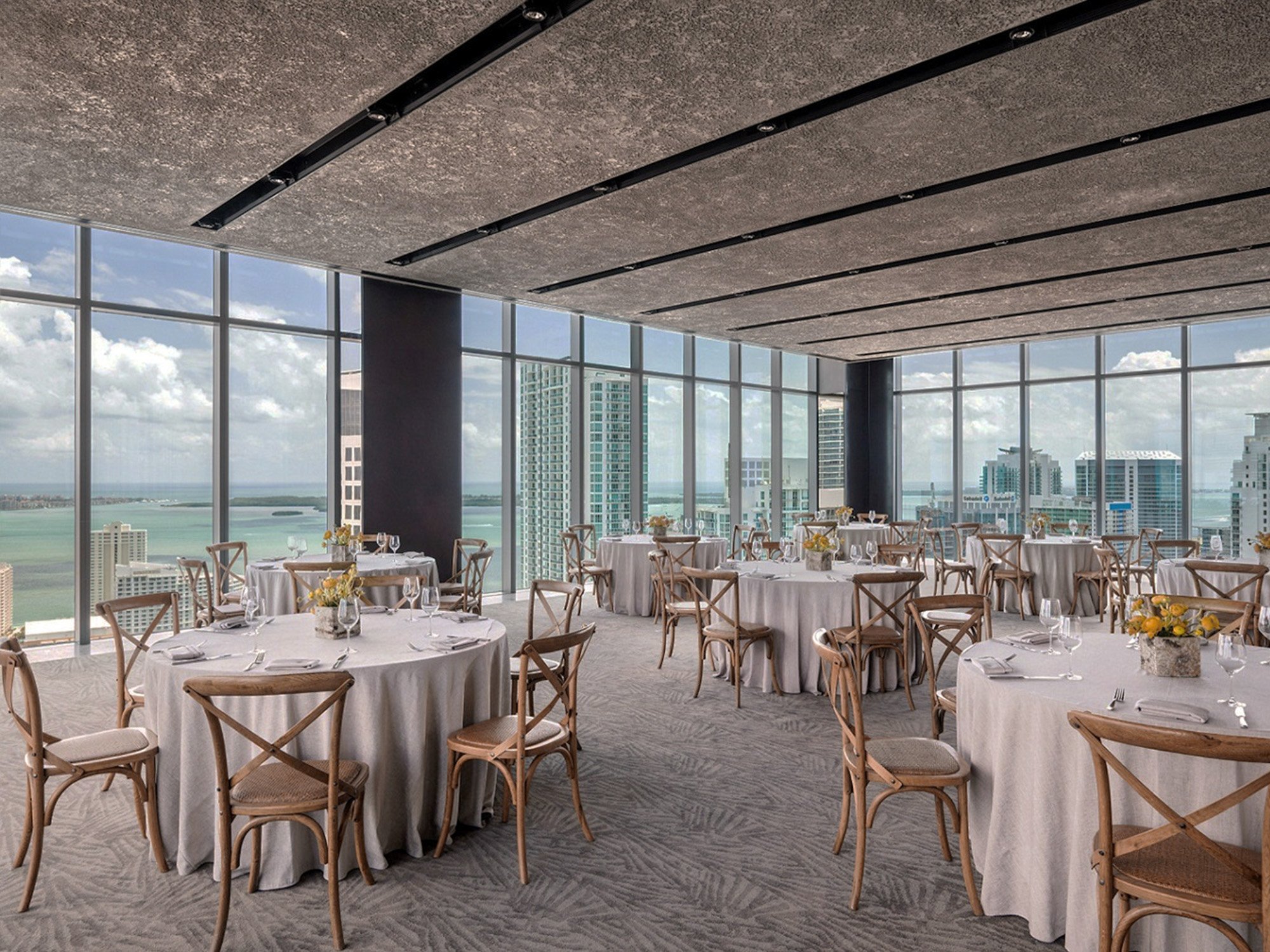
RISE
Rise to any occasion from this 38th-floor event space featuring high ceilings and stunning views of Biscayne Bay. Work with our dedicated events team to customize both the space and menu to your vision.
OTHER VENUES
